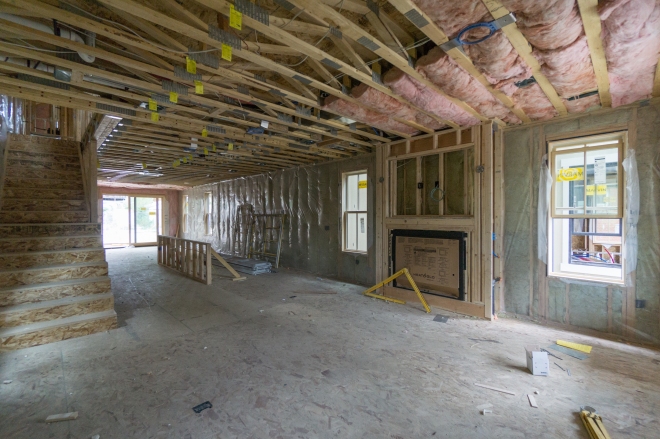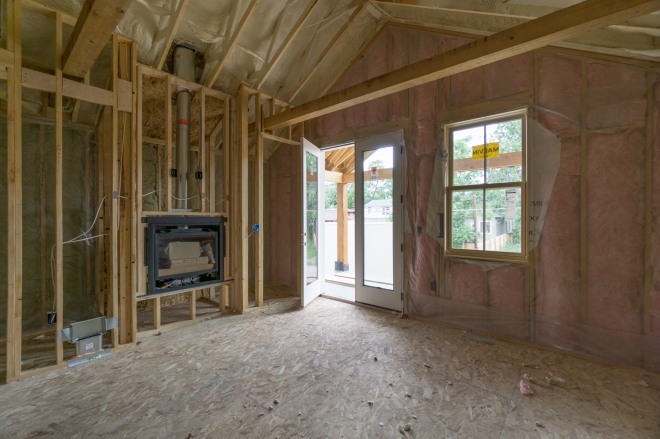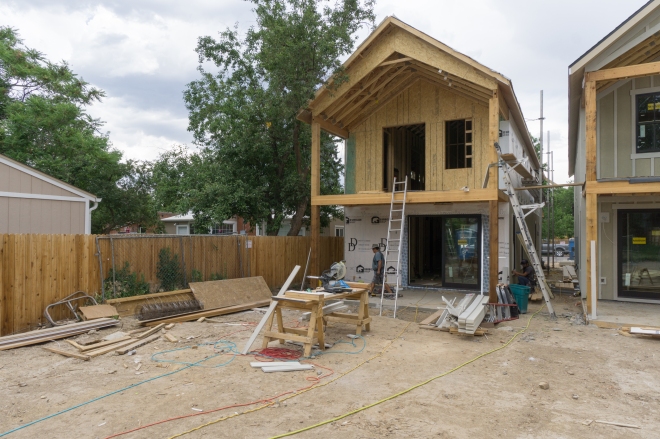Amazing custom-built Modern Farmhouse in perfect Highlands location. Steps to the shops and restaurants on 32nd Ave, and easy access to Sloan’s Lake. The front of the home will have a covered patio with beautiful cedar posts.

The house will look similar to this picture below when finished.

This well-thought-out home is sure to impress, with every square foot creatively used. Enjoy the open first floor plan with hickory floors centered around a chef’s kitchen, anchored by an oversized island, quartz countertops, 36″ dual fuel range, and matching built-in refrigerator & freezer.

The focus of the living room is the 42″ gas fireplace with shiplap surround and recessed TV niche.


Don’t miss the flex room on this floor that can serve as a mudroom or office.

The upstairs has 14′ vaulted ceilings, hickory floors, 3 bedrooms, 2 bathrooms, and a laundry room.

The luxurious master suite flaunts a large balcony, fireplace, soaker tub, walk-in shower, and his/her closets.



The carpeted basement has its own private entrance, as well as access from the first floor, and includes a large living room, full kitchen, bedroom, dual-sink bathroom, and laundry. There’s even a flex room in the basement that would serve nicely as a bunk room or office. This basement boasts 9’ ceilings and XL egress windows. The backyard has a covered patio, a gas line for a grill, and a detached 2 car garage.

Construction is expected to be completed in September. Pictures will be updated weekly. Asking price is $1.35M. Call today to schedule a showing.
- 3,050 sqft
- 4 bedrooms
- 4 bathrooms
- 2 kitchens
- 2 fireplaces
- 1 office
- Pantry
- Walk in closets
- Hickory floors
- Vaulted ceilings
- 2 car garage
Tripp Howell. Contact Us
Share:
